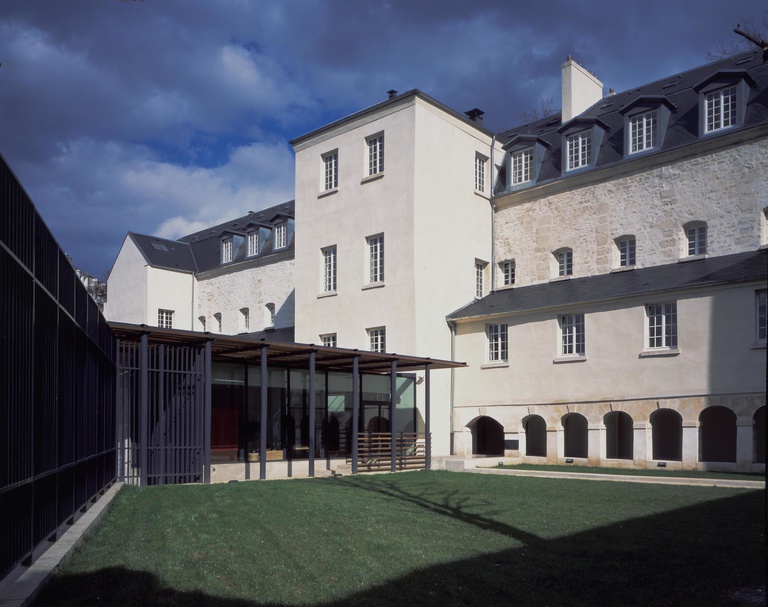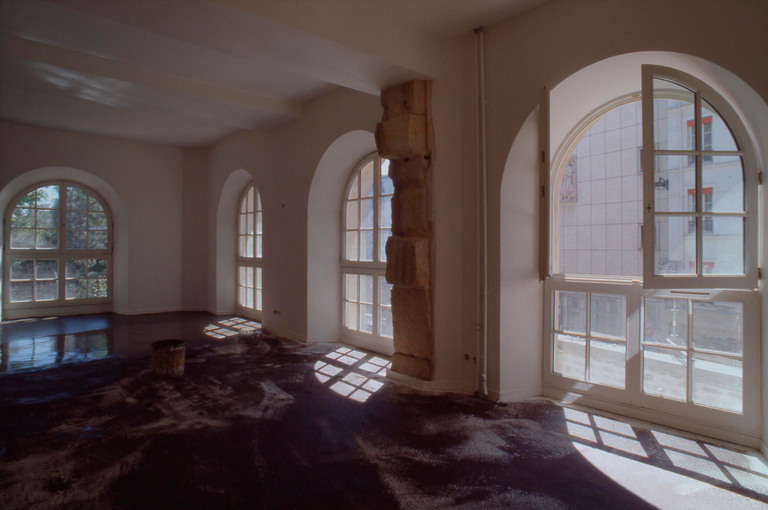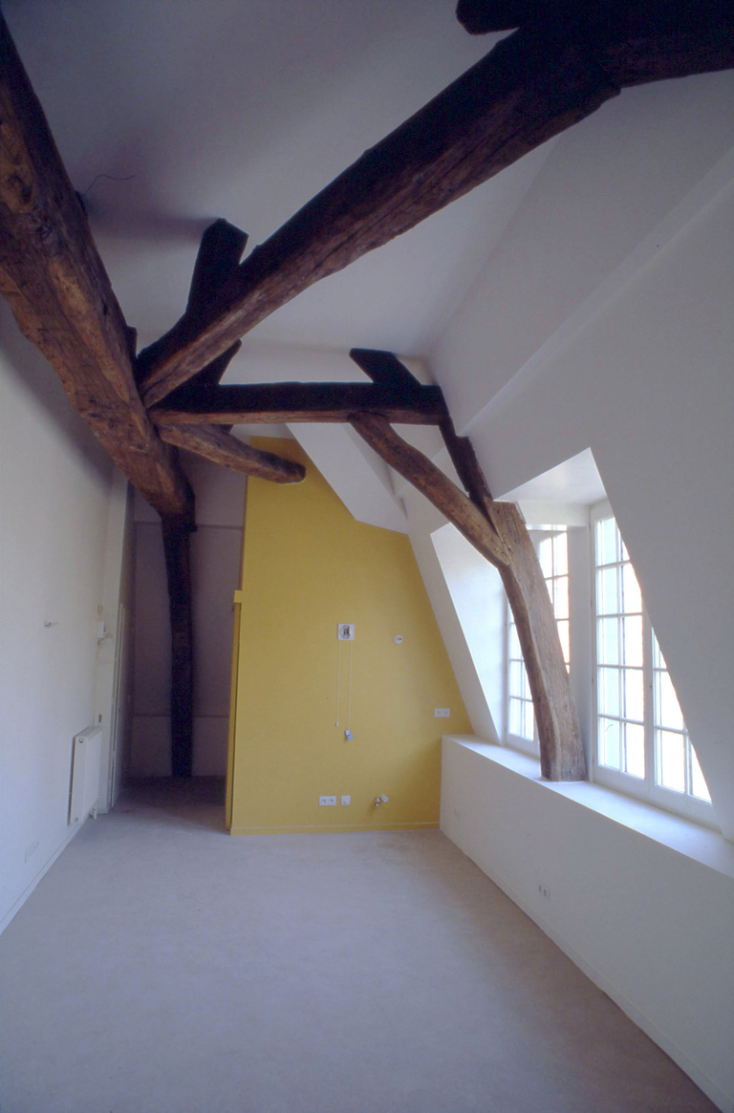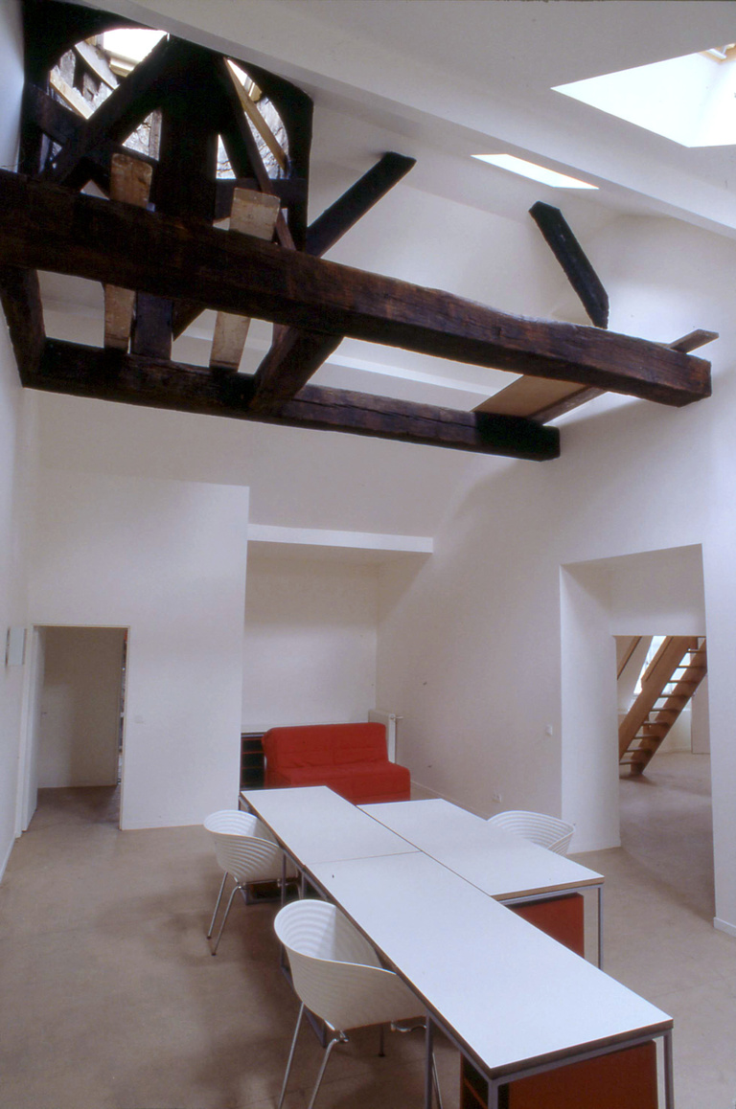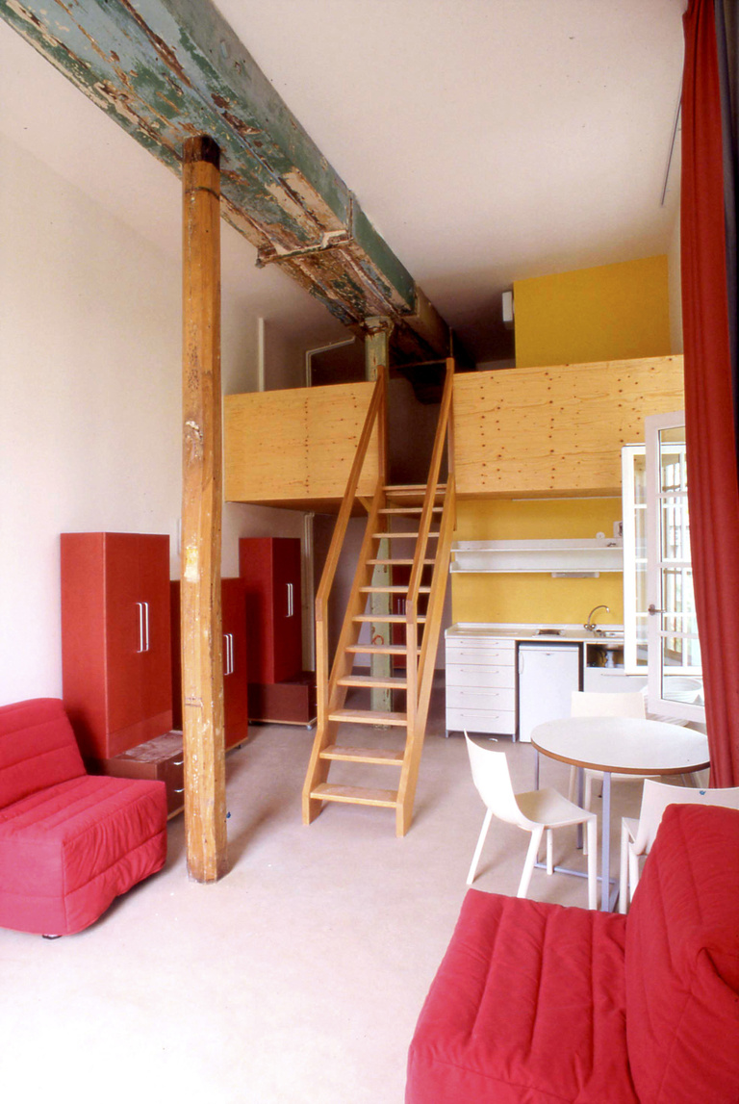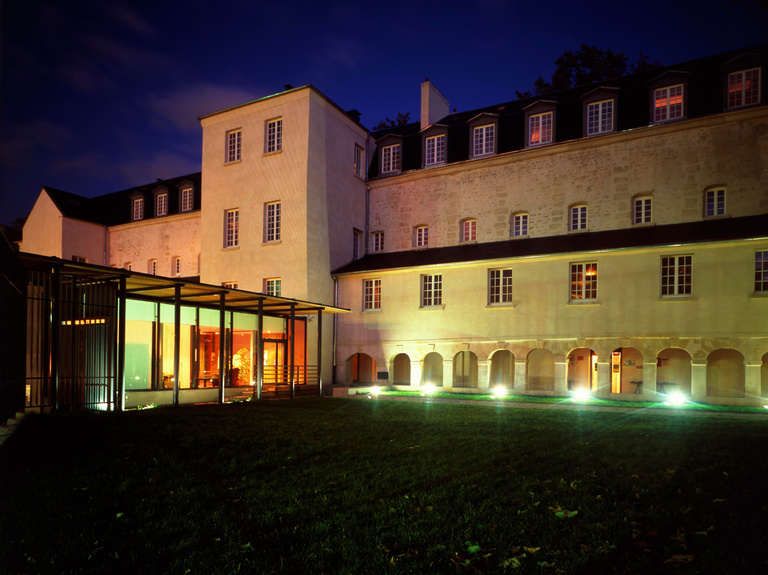
Construction of an international reception centre with a cultural orientation offering artists visiting Paris housing, studio-housing or studio space from 25 to 125 m². The chapel and its extensions, the library and the attic spaces are home to the headquarters of the Ile de France Order of Architects (CROA/IDF). Our commission consisted in delivering a space developed up to the point of the finishing work. Lastly, the Cité des Récollets provides space to several associations of the 10th District of Paris in two “pockets”.
Delivery :
2003
Client
Régie Immobilière de la Ville de Paris
Architects
Reichen et Robert & Associés
In association with - co-contractor(s)
Interior architecture: Frédéric Vincendon and Marc Humblet
Area
3,460 m² total living area
The residence occupies 80% of the total area of the former Récollets convent, restructured into 80 housing units, studios with living space, studios, and offices with living space, ranging from 25 m² to 125 m².
Ile de France Order of Architects (enclosed and roofed): 1,200 m²
Two community spaces, 79 m² and 173 m² – “La Cité des Récollets”
Project value
€9.1 M tax excluded
Photographer
© Adrien Buchet
© K. Khalfi
