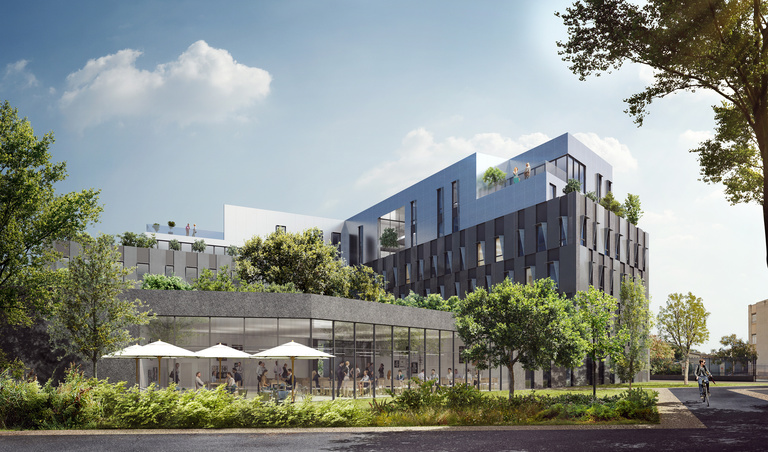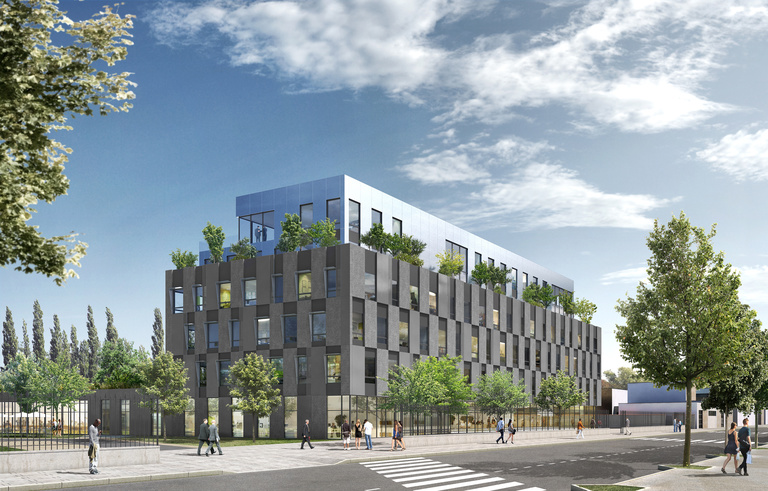
Construction of a new administrative building which will house approximately 280 municipal employees and archives. It will welcome approximately 100,000 people per year.
Competitions :
2017
PROJECT OWNER
PITCH PROMOTION
PROJECT SUPERVISION
Reichen et Robert & Associés, lead consultant
Technical Design Office: BETEM ingénierie
Environmental Technical Design Office: SINTEO
Inspection Bureau: SOCOTEC
AREAS
7,754 m² net floor area
100 underground parking spaces for staff
130 above-ground parking places
(80 places for staff and 50 public)
CERTIFICATIONS
NF HQE tertiary building - level Excellent or Exceptional
Effinergie RT 2012 - 40%
CREDITS
Perspectives: Kreaction
